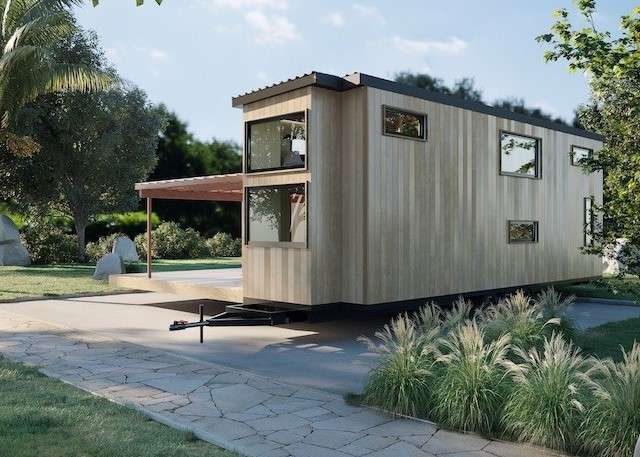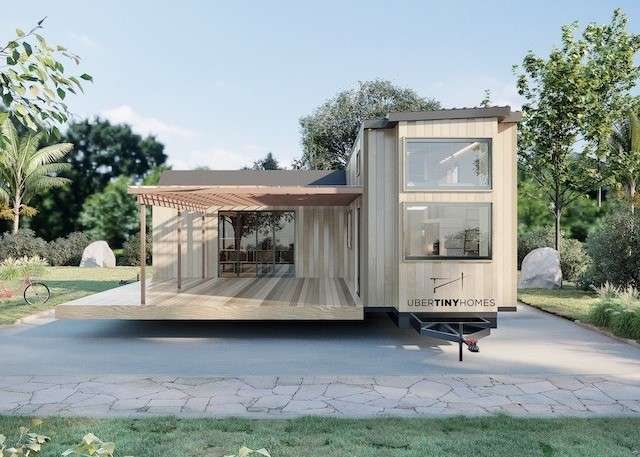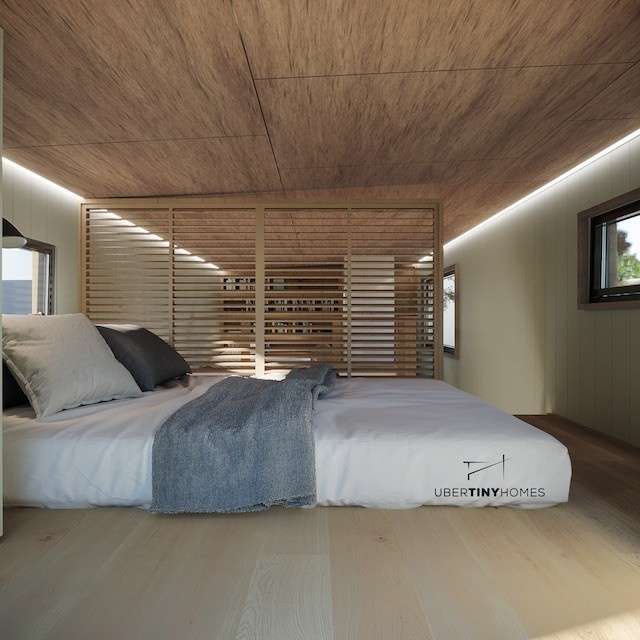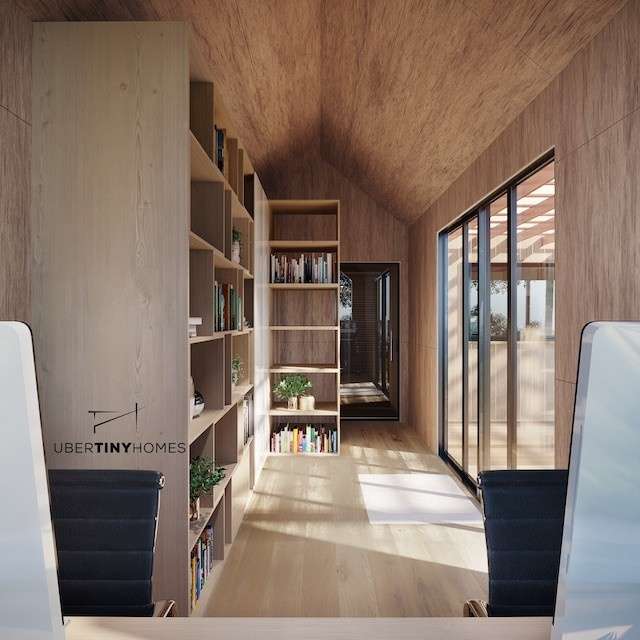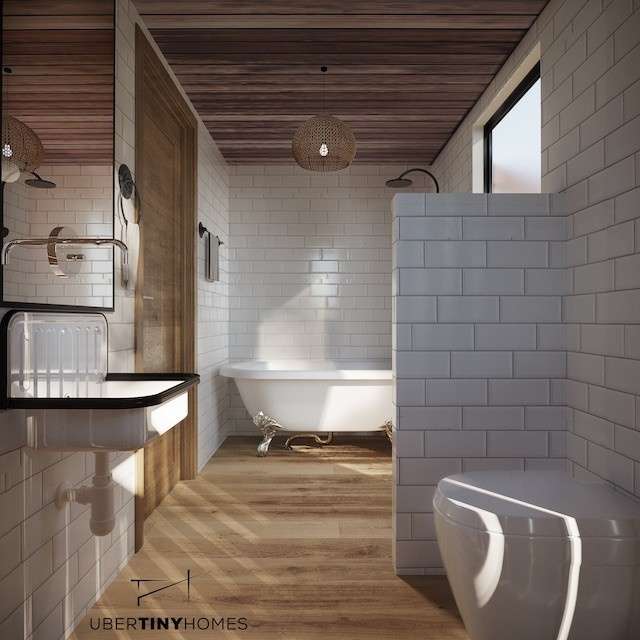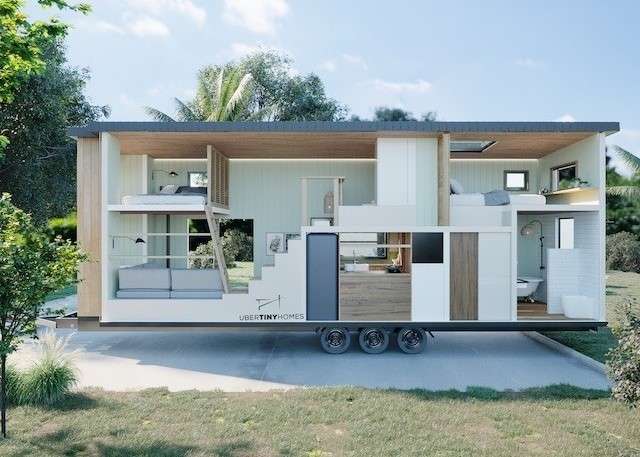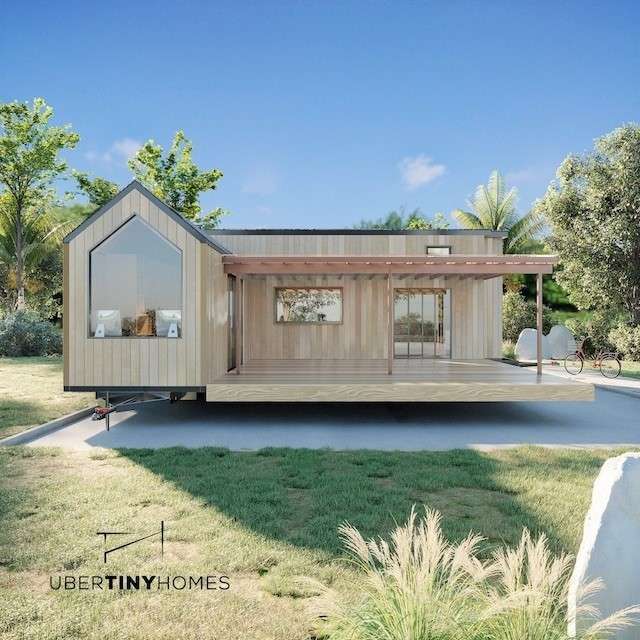
We continue to find new tiny houses for you. Today we will introduce you to the ‘Casa Grande Tiny House with Work Office’, suitable for the minimalist life of your dreams.
The demand for tiny houses is increasing day by day. As demand increases, the number of varieties also increases. There are various types of shipping container houses, tiny houses on wheels, cabins, tree houses, etc. People make choices according to the location of the place where they will build these houses, their own needs and cost.
The cost of tiny houses is lower than other normal houses. Due to their low cost, the demand for these houses naturally increases. You can design these houses according to your needs and take them wherever you want.
CASA GRANDE TINY HOUSE

This gorgeous tiny house is manufactured by an Australian company, Uber Tiny Homes. The firm is located in Byron Bay, Australia and serves all over the world. The firm has 12 different designs and Casa Grande is one of them.
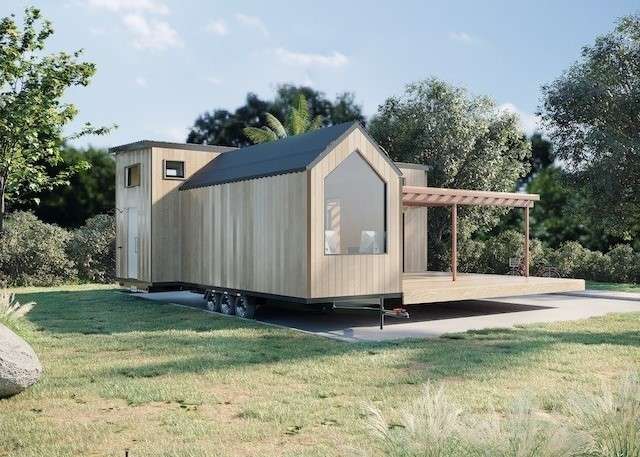
This house is designed in such a way that one more house can be added on it and this is used as an additional office. The main house is 10.3 m (33.9 ft) long, 3.7 m (12.1 ft) high and 3 m (9.10 ft) wide. The dimensions of the additional office are 6 m (19.8 ft) for length, 3.5 m (11.5 ft) for height and 2.5 m (8.2 ft) for width.

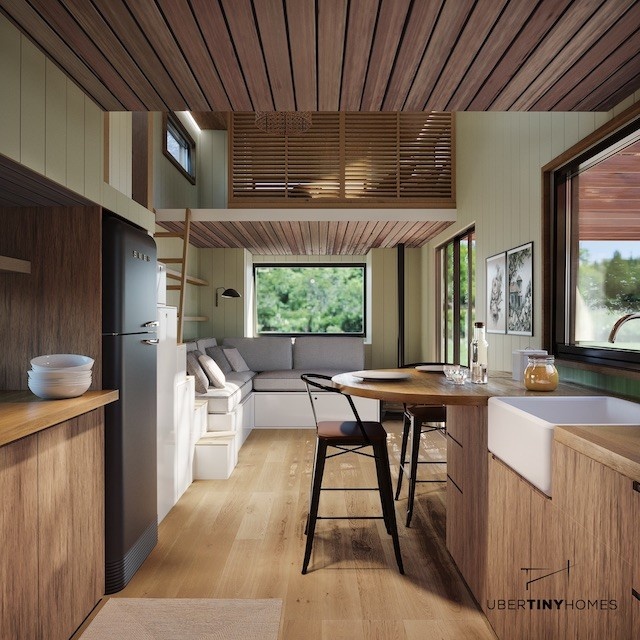
The house has two attics and one bedroom. The bathroom, kitchen, laundry and L-shaped living area are located on the ground floor. The living area has an armchair and fireplace. There is a dining table at the end of the counter for dining in the kitchen. The bathroom has ample space for a shower, toilet and vanity. At the same time, a door has been made to get out behind the tiny house.

The office has a gable roof and there is a large window where you can watch the view at the desk. The rest of the office is designed as a bookcase, storage for clothes and linens.
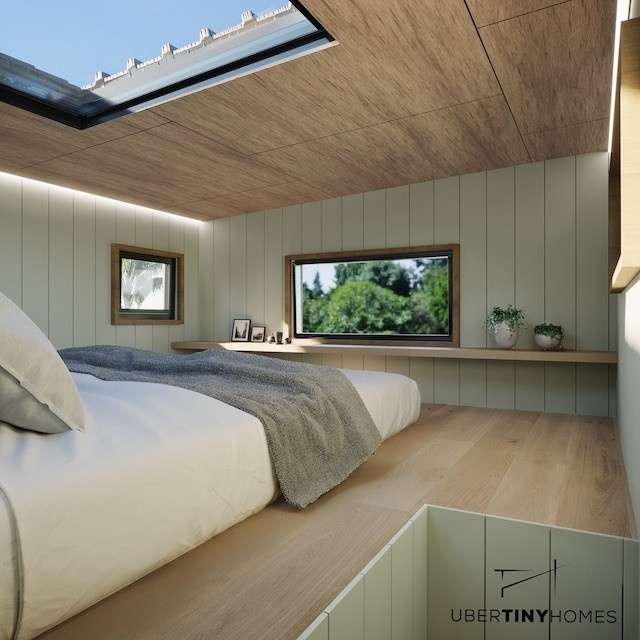
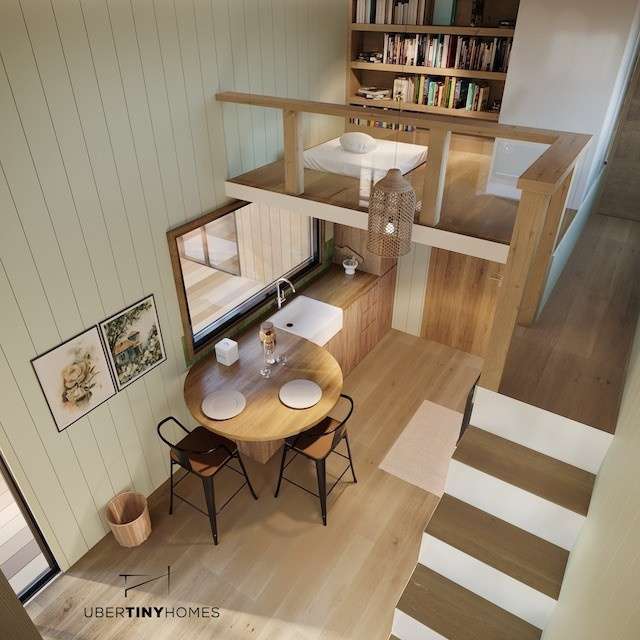
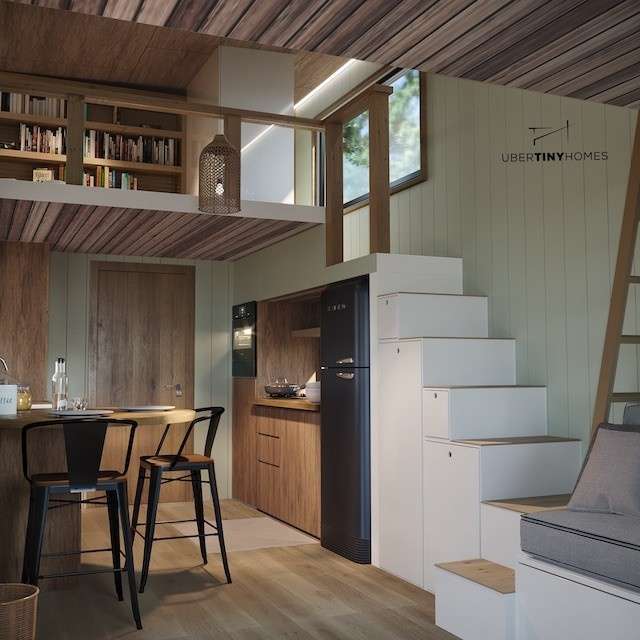
The loft bedroom has a walkway. It also has a window to watch the stars from the bed. Above the kitchen, there is an area designed as a meditation loft with a library.


